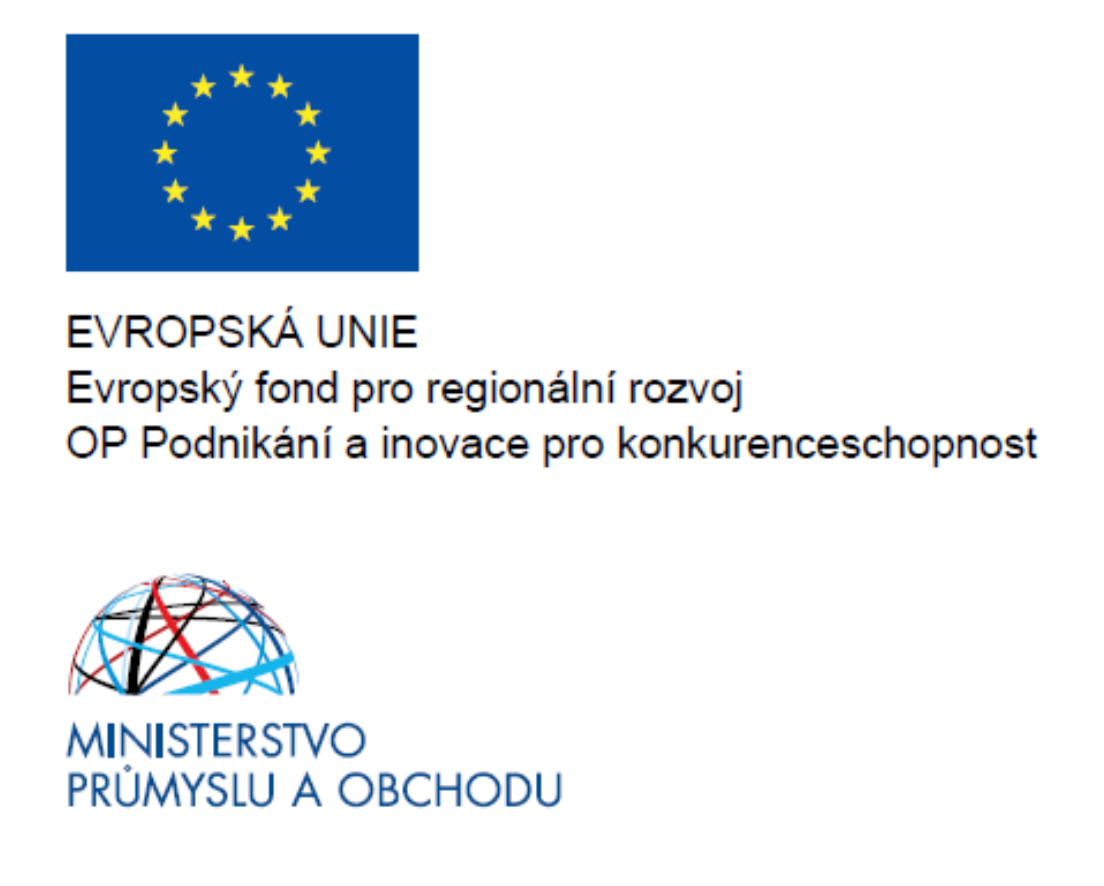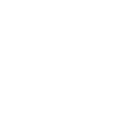Technical standard
Module construction
Intecon steel-framed modules can vary in length while width is optionally 2.5 m or 3 m.
The frame is made of formed steel profiles, which are sandblasted or zinc coated. The thickness of material can vary from 3 mm to 5 mm. The modules are stackable up to 3 storeys. Corrosivity category of frame painting is C5.
Roof / ceiling
The roof of the module is made from galvanised profile steel sheets with 0.6 mm thickness and 45 mm profile height. The sheets are fixed to the profile steel beams, which are part of the module frame. The roof drainage is provided by galvanised 6/4" downpipes located in inner corners of the module and are part of the framework elements. This increases the static load capacity of module.
Ceiling insulation can be varied to meet customer requirements. The height of insulation, must be reflected by height of the roof steel beam. The minimum insulation height is 100 mm. The insulation is covered by vapour retarder plastic film, which connects to the vapour retarder film of the walls. There can be several types of ceiling claddings of which laminated resin chipboard is the standard one. The ceiling’s fire resistance can be up to EI 90. The ceiling is made according to customer requirements. As soon as it meets its technical purpose, it can be painted or wallpapered or made as an acoustic ceiling. Ceiling finish is completely flexible to meet customers’ specifications either decorated, wallpapered or even creating dropped ceiling using plated panels.
Floor
Steel elements - crossbars - are fixed to the module frame. The floor load capacity is 250 kg/m2. The bottom part is made by profile steel sheets of 0.6 mm thickness with profile height of 10 mm. The insulation is put on the sheets between the floor crossbars. The insulation is covered by overlapping vapour retarder plastic film 0.2 mm thick which is connected to the vapour retarder plastic film of walls.
The film is then covered by flooring specified by the customer with cement-bonded particleboards of 22 mm thickness a standard option.
There are alternative methods of floor construction and its load capacity which can satisfy even the most demanding requirements for load or insulation...
Walls
The walls are made by UW and CW profiles so that they comply with the strictest criteria for thermal insulation.
The walls’ material can vary as well. The standard is 10 mm laminated chipboard while features like fire resistance up to EI 90 can be optionally added. The walls construction has been designed so that the number of visible screw connections is minimised. The vapour retarder film in the wall is connected with those in the ceiling and floor.
The external part of the wall is made of profile metal sheets of thickness 0.6 mm with profile height 10 mm. However, according to designers’ specification or customers’ requirement, a contact or air-gapped facade insulation is available. As you can see on photos from our installations there is really large variety of options from Cembrit fibre cement to wooden cladding.
Module insulation
According to fire resistance requirements the insulation uses glass mineral or rock wool.
As standard we use insulation with values of thermal conductivity (λ-value) 0.35 and 0.32. In the case of higher thermal performance requirements, polyurethane boards with λ-value 0.22 are used.
With PROPER materials module coefficient of thermal transmittance incluDING thermal bridges CAN REACH VALUE U = 0.135.
Corrosion protection
We use single-coat paints which fulfil class C5 requirements on resistance.
Standard RAL colours are used. The colour of the frame and of walls can be defined by the customer including the possibility of multi-coloured painting.
Windows
Windows of various materials are available including plastic, aluminium, wood and steel (without thermal bridges). We also offer windows with fire resistance up to EI 90 and windows that conform with the highest thermal insulation requirements with the value of U=1.0.
Doors
The doors can be made to meet customers’ requirements with a choice of materials; from the basic ZK-door (metal sheet door painted in required RAL colour), MZ-door, aluminium door, steel all-glass door to fire resistant door.
Heating of the module
There are various possibilities for heating similar to the choice available for a standard home. Which include convector heaters, classic radiators, floor heating, air-conditioning, heat pump or their combination. Everything depends on the customers’ requirements for the energy performance of the building.
Electrical installation
All wiring is hidden in the wall unless customer requires anything else. Up-to-date products by the most famous brands are used.
The electrical installation conforms to highest requirements of each country of destination. We provide full certification for electric installation in our module or in the object made of our modules.
Plumbing
The plumbing system components are made of the most up to date materials available on market. The waste piping is made of the HT-system components. Both water and waste piping can be either visible, i.e. as surface mounted, or hidden under the walls, mostly in additional mounting walls, which are suitable for wall-hung sanitary elements.
Further information on the sanitary elements – according to customer requirements – can be seen in the References section.



